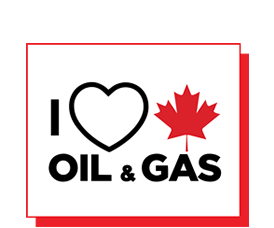
Cam Morrison
Call Now! 780-720-2265 cammorrison@shaw.ca

Property Details for MLS® # E4414612
2511 Warry Bay Bay, Edmonton
2 Storey Detached Single Family for Sale
- MLS®#: E4414612
- Price: $910,000
- Bedrooms: 5
- Bathrooms: 3(full) 1(half)
- Year Built: 2011
Welcome to this executive home in Upper Windermere. Huge pie-shaped lot, backing on walkway with trails to Exclusive Leisure Center, Golf Course, Parks, Lakes and Major Shopping. Grand Entrance, 18' ceiling, impressive curved staircase leading to upper floor. Formal dining room, guest bath and office that could be used as a bedroom. Bright dining nook surrounded by full-height windows overlooking the backyard. Dark Maple kitchen cabinets and granite countertops on working island. Cozy livingroom anchored by a two-sided, stone fireplace which can be enjoyed from the back deck. Comfort and luxury on upper level, vaulted ceilings in Bonus Room, 5 pce main bath, laundry with built-in cabinets, 3 bedrooms including Master. Spa like ensuite has corner Jacuzzi tub, double glass shower and generous walk-in closet. Developed Basement is perfect for relaxation or entertaining, custom wet bar in family room, full bath/ensuite to one of the 2 bedrooms. Central Air, Built-in speaker system, floor drain in o/s garage.
Contact Cam Morrison About MLS® E4414612

Cam Morrison, 780 720 2265 at NOW REAL ESTATE GROUP, 510, 800 Broadmoor Blvd, Sherwood Park, Alberta, T8A 4Y6
property information
- Property Type: Detached Single Family
- MLS®#: E4414612
- Style: 2 Storey
- Year Built: 2011
- Total Floor Area: 2,809 sq.ft
Community Information
- Address: 2511 WARRY BAY Bay
- Neighbourhood: Windermere
- City: Edmonton
- Postal Code: T6W 0P1
interior
- Included: Air Conditioning-Central, Dishwasher-Built-In, Dryer, Garage Control, Hood Fan, Refrigerator, Stove-Countertop Gas, Vacuum Systems, Washer, Window Coverings, Oven Built-In-Two
- Bedrooms: 5 (Bedrooms Above: 3)
- Bathrooms: Full: 3 / Half: 1
- Rooms Above Grade: 8
- Basement: Full, Finished, Full, Finished
- Floor Finish: Carpet, Ceramic Tile, Hardwood
exterior
- Exterior Features: Fenced, Golf Nearby, Landscaped, No Back Lane, Park/Reserve, Playground Nearby, Public Transportation, Schools, Shopping Nearby
- Exterior Finish: Fenced, Golf Nearby, Landscaped, No Back Lane, Park/Reserve, Playground Nearby, Public Transportation, Schools, Shopping Nearby
- Roof: Asphalt Shingles
- Front Exposure: Northeast
services & amenities
- Parking: Double Garage Attached, Insulated, Over Sized
- Heating: Y
Registration Benefits
By Creating an Account You'll Access:
- More Edmonton Listings Browse through every listing in the MLS® System and do as many different searches as you like!
- Days on Website & Financial Info See protected details including Days on Website, Taxes, Condo Fees, Possession Dates, and more!
- Save Your Favorites Star favorite listings, add personal notes, and save custom searches you use frequently!
- Real Time Email Notifications Opt in to receive emails when new properties are listed that match your saved searches!
